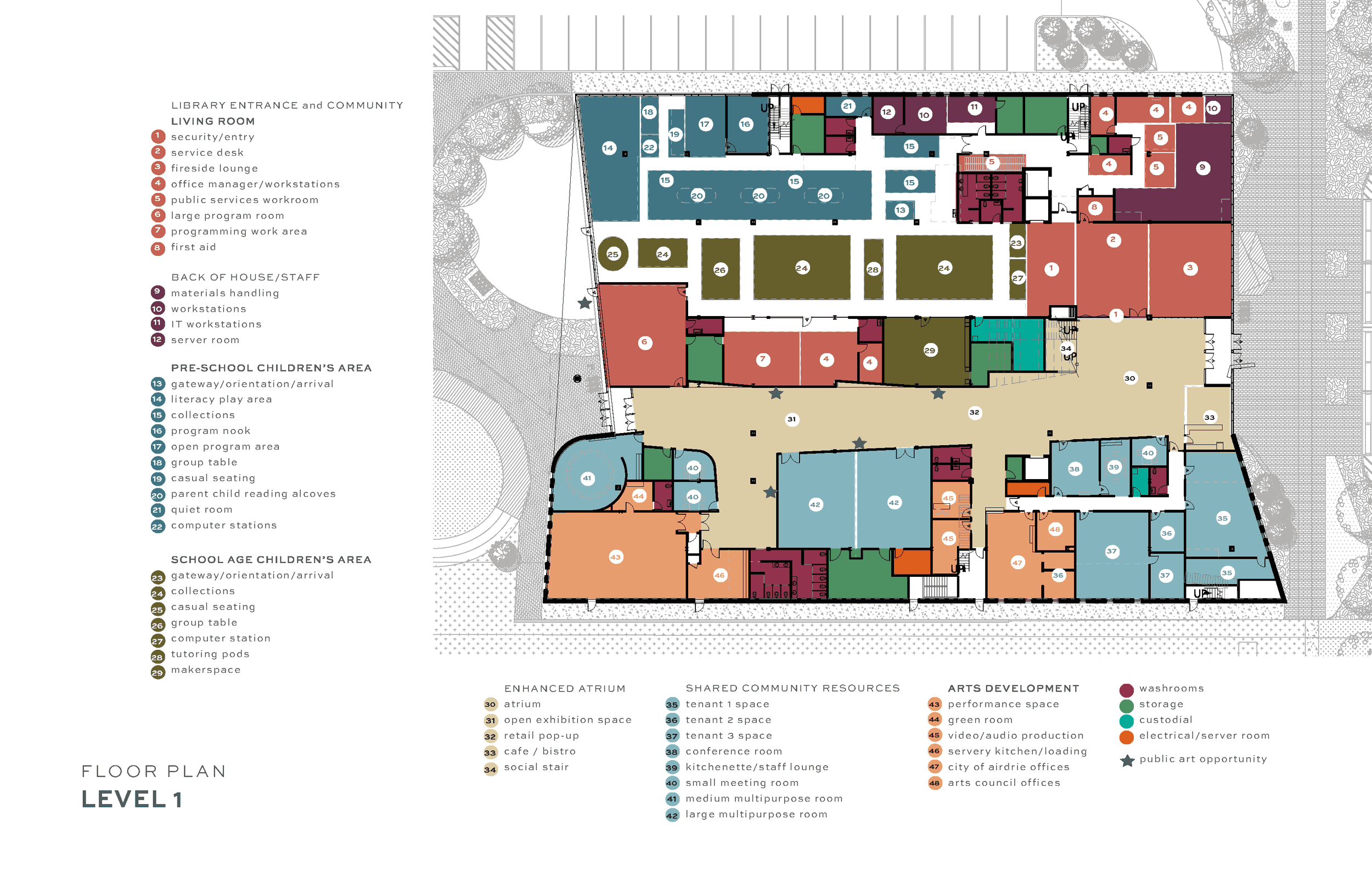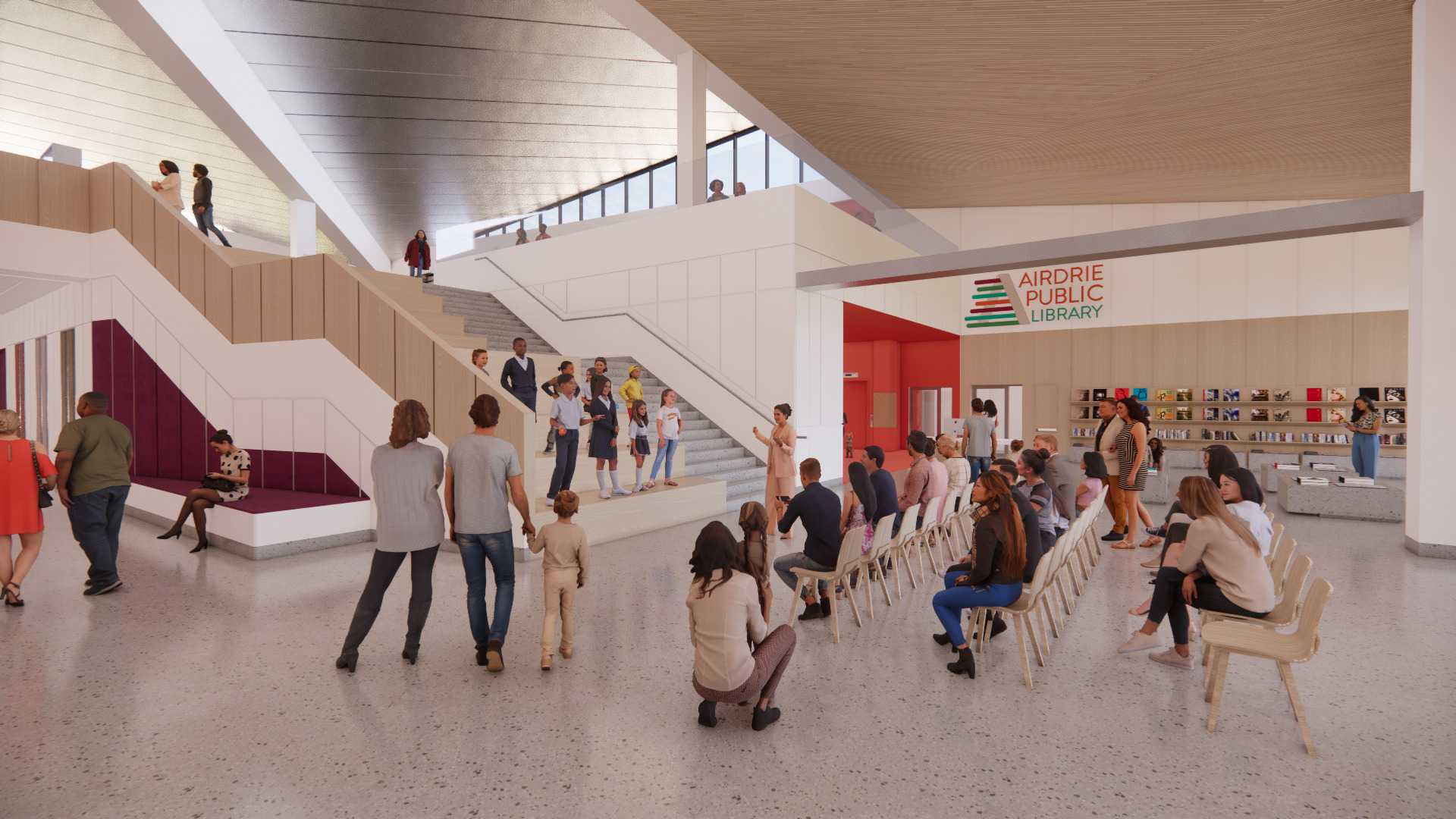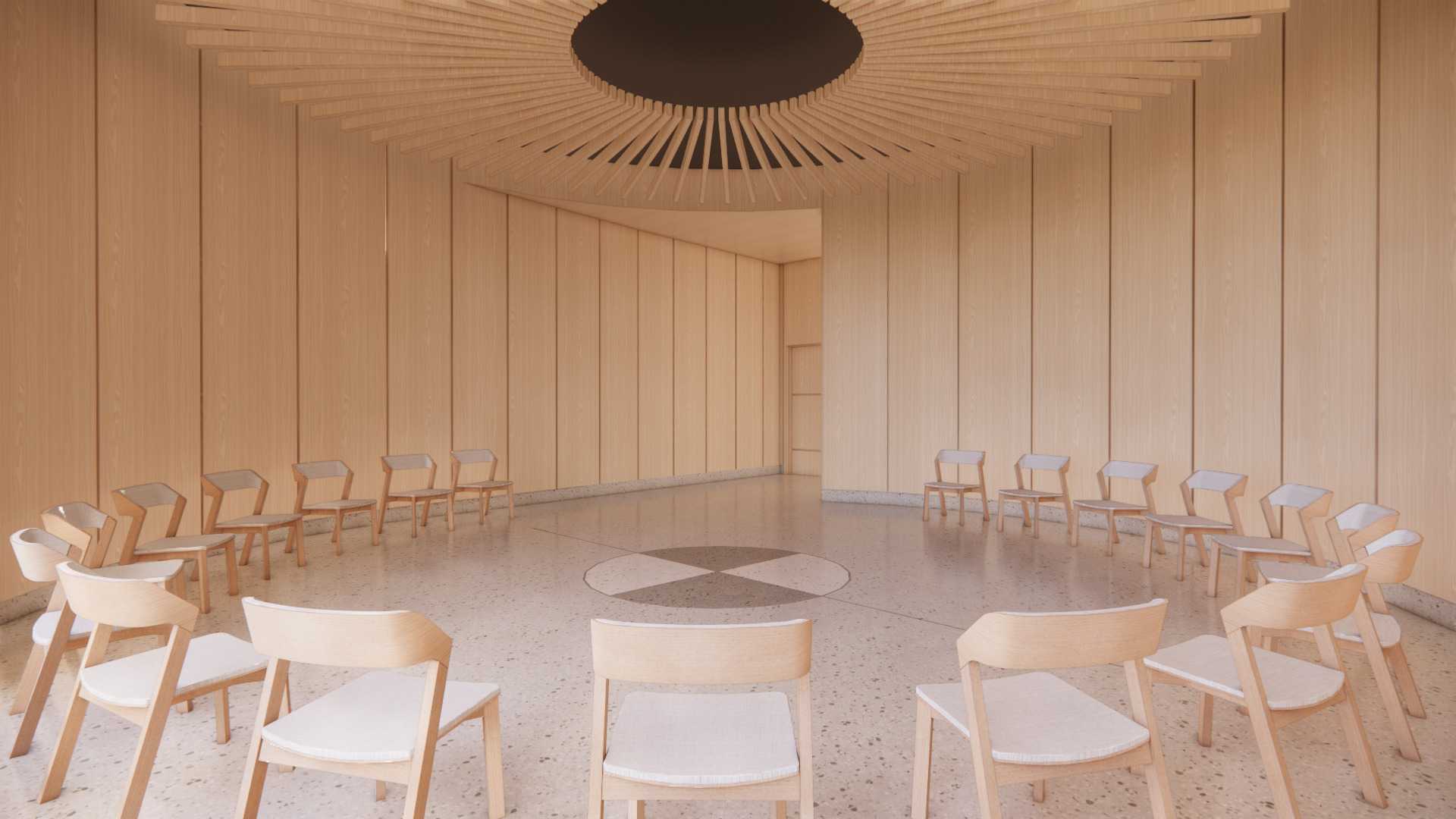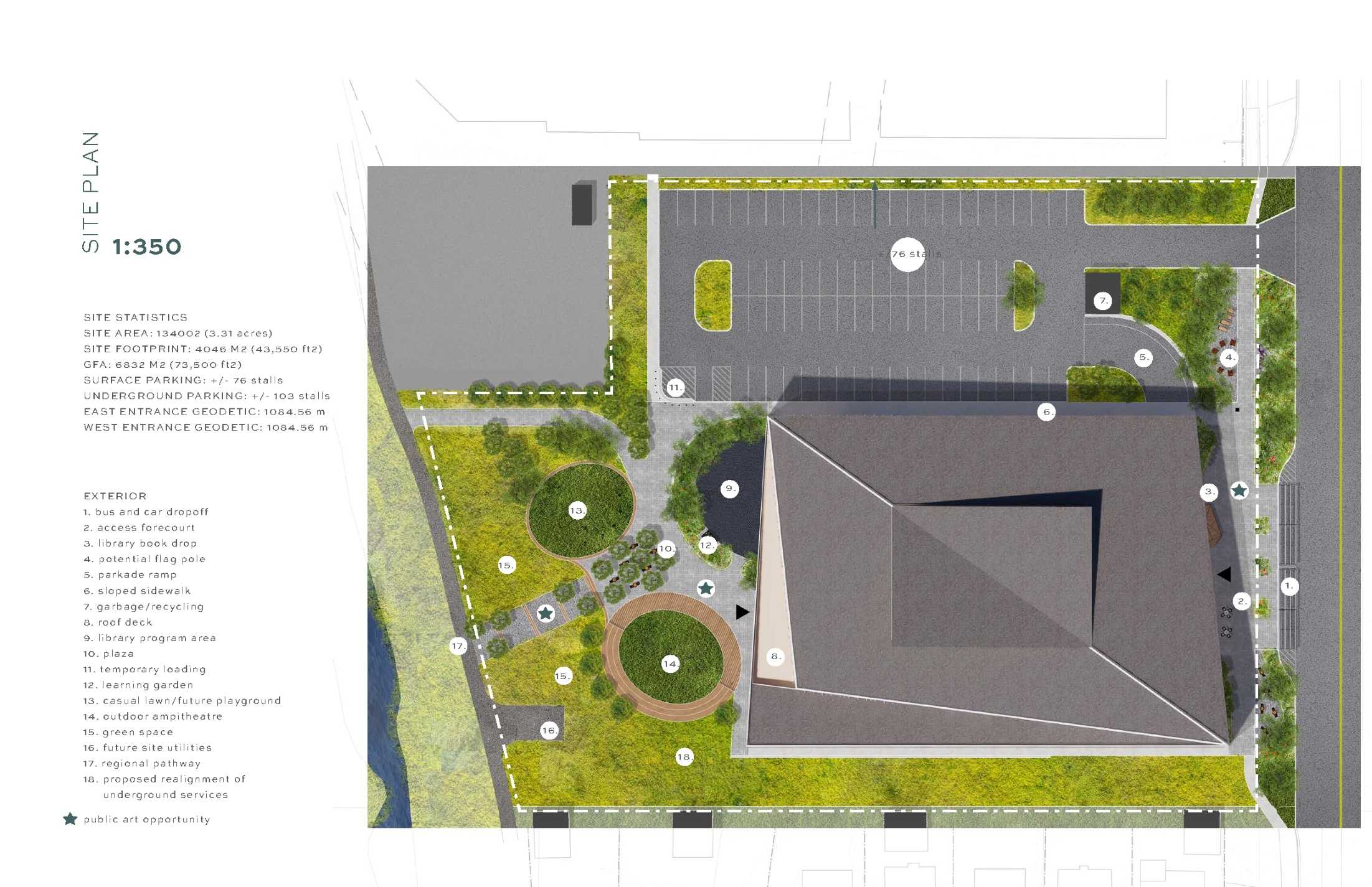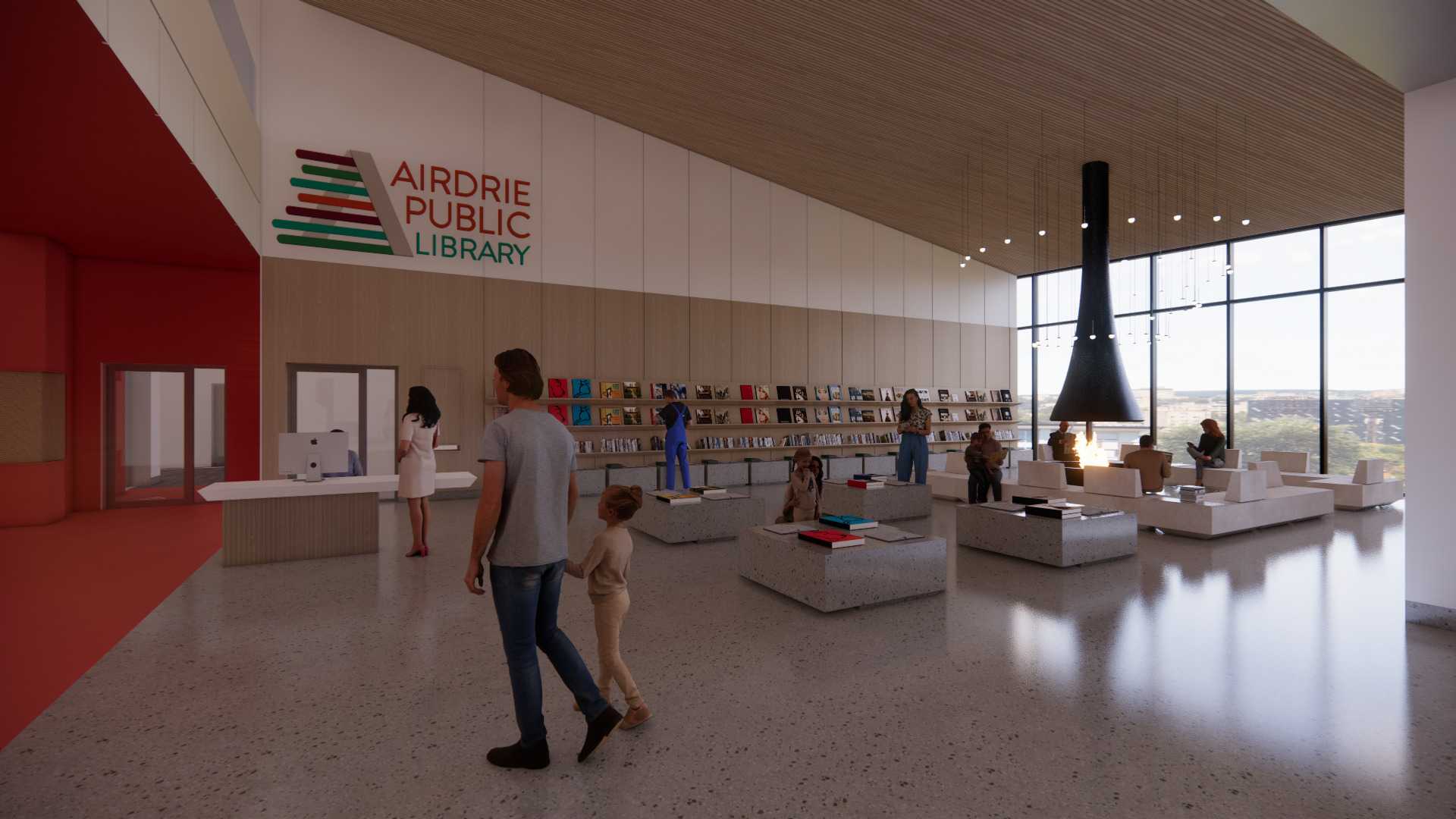Council approved the schematic design for the new multi-use and library facility in early April. The schematic design outlines the basic layout for the interior of the building and the shape and size of the exterior. The total square footage will be 73,000 sq ft with 53,000 sq ft for the library space and 20,000 sq ft for multi-use space. The next decisions to be made will include the exterior and interior finishings.
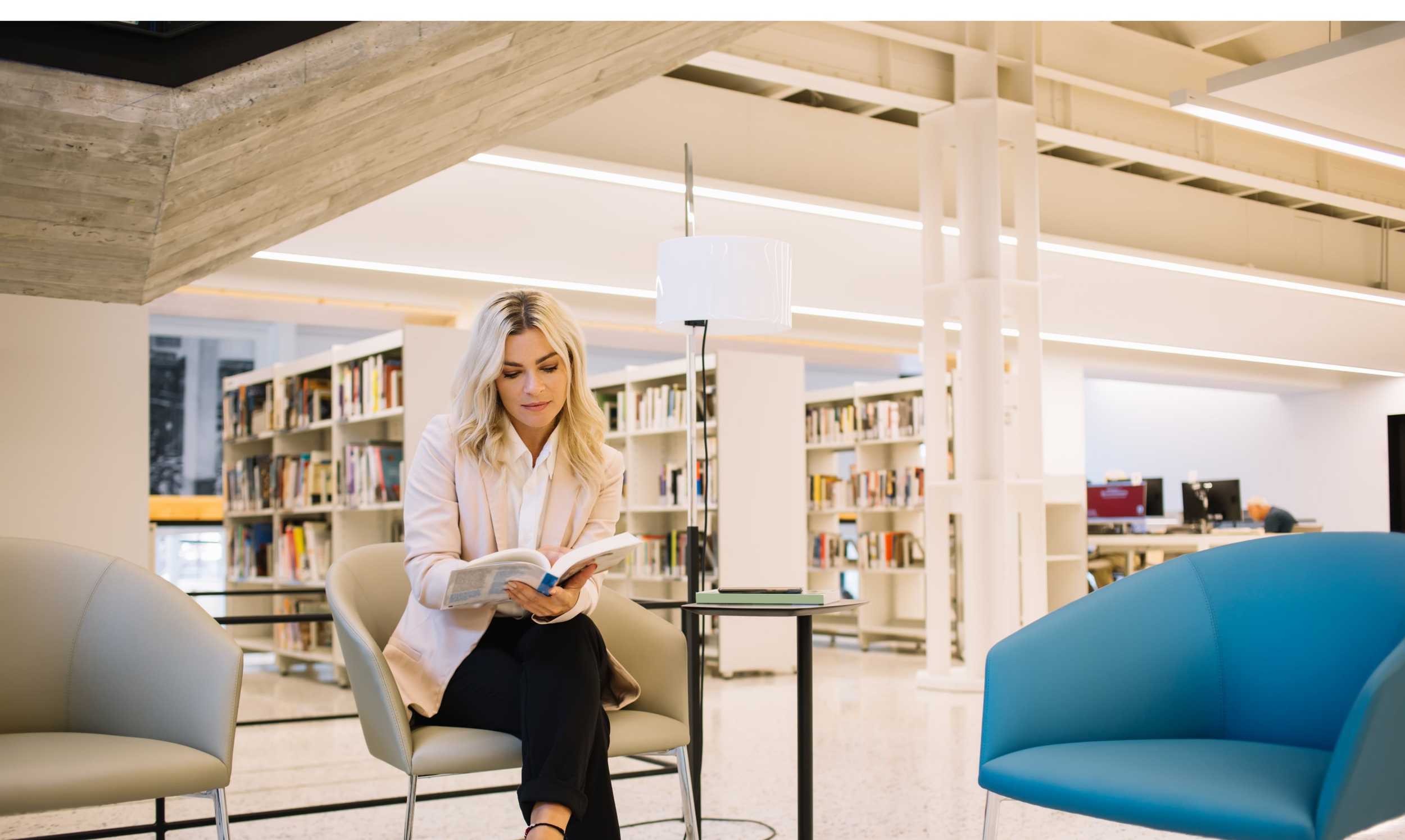
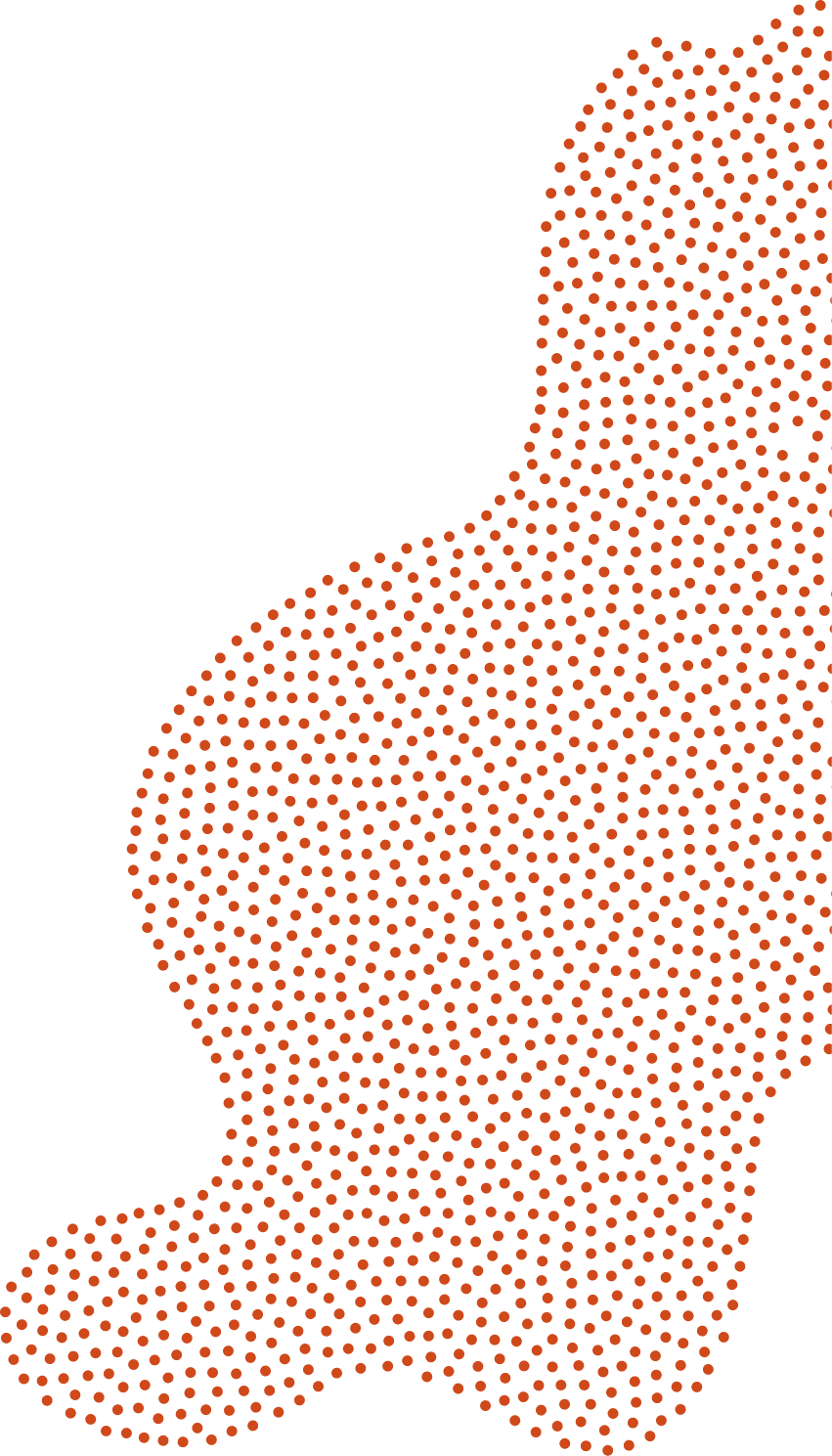
Architecture
A welcoming atrium will greet guests and lead into potential other areas that may include community living room space, children’s and youth area, a café, or space for retail pop-up pods for artisans and creative industries.
